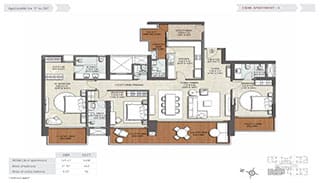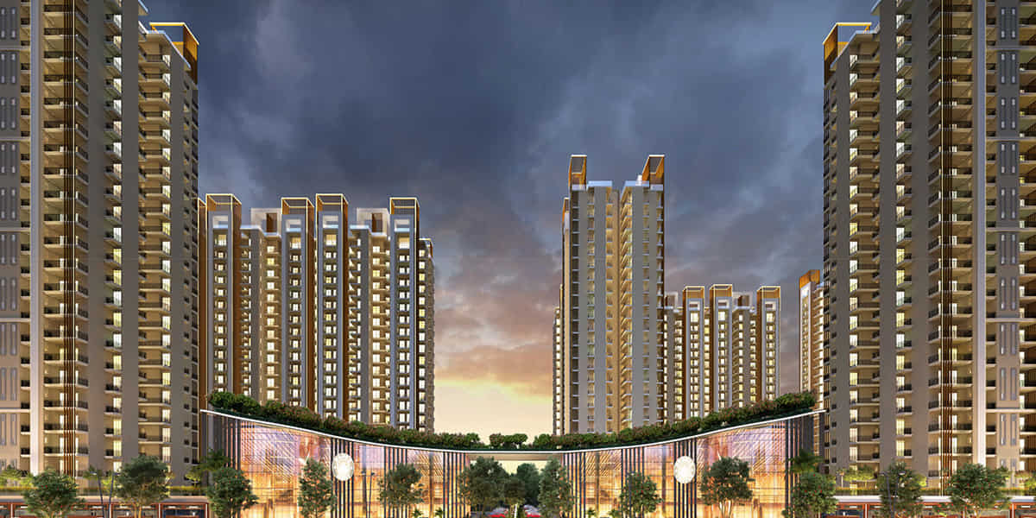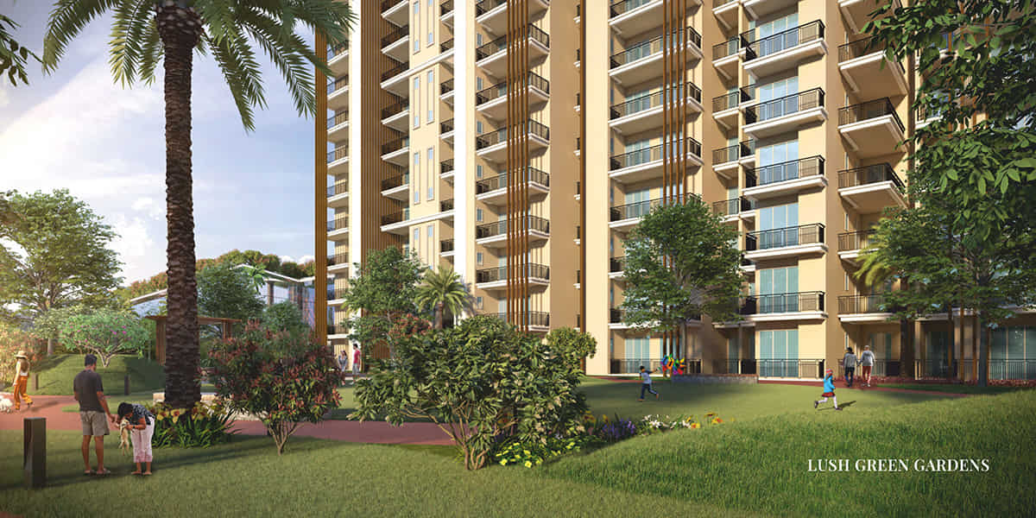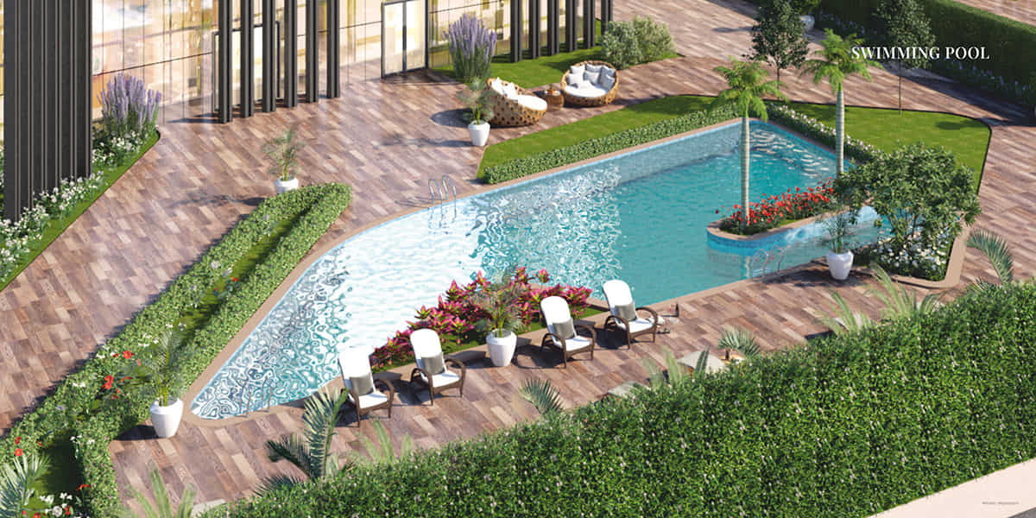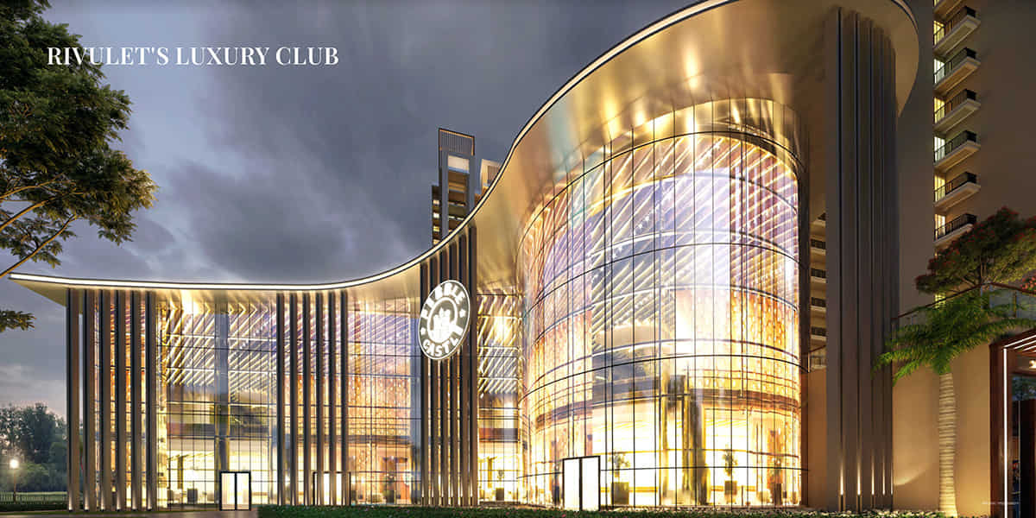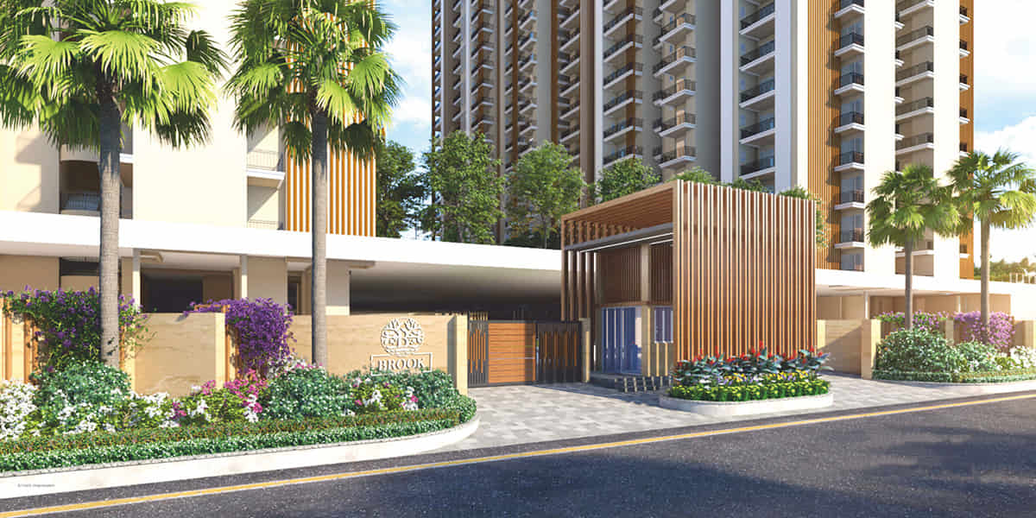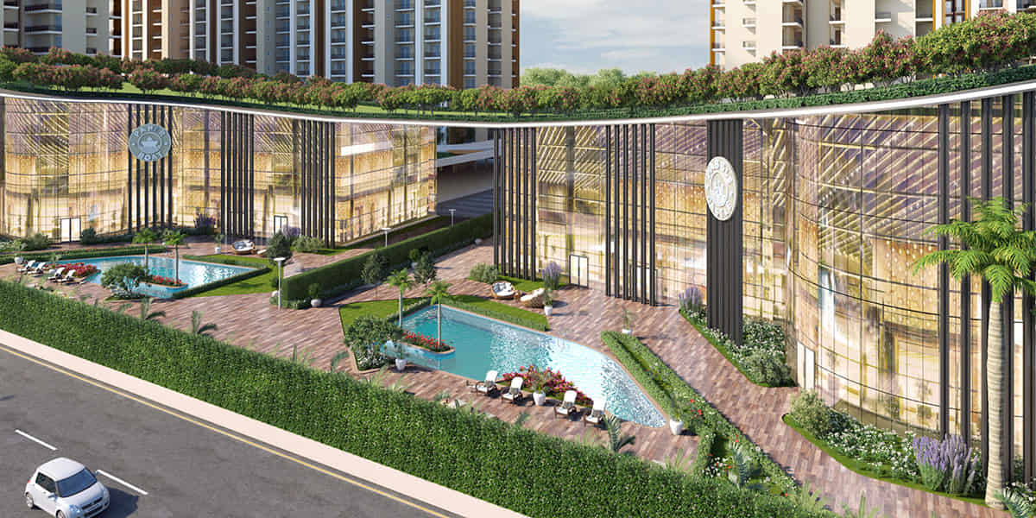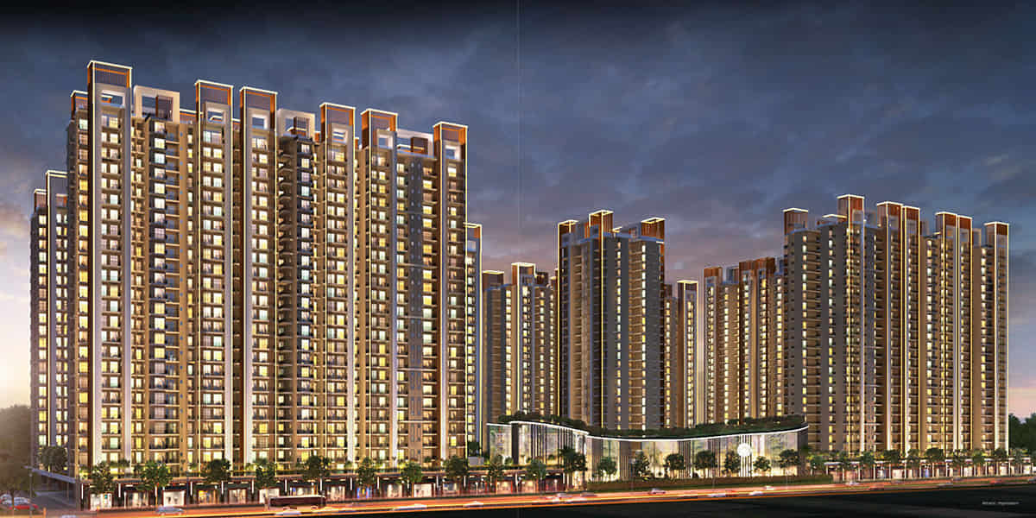

Premium 3 & 4 BHK Apartments
Sector 12, Greater Noida West
Fusion The Brook & Rivulet is an upscale residential community nestled in the prime locality of Sector 12, Greater Noida West. Offering spacious 3 and 4 BHK apartments, this thoughtfully planned development is tailored to meet the evolving lifestyle needs of today’s urban families. With contemporary architecture, upgraded features, and top-notch amenities, every home here is designed to offer maximum comfort, functionality, and style.
What sets this project apart is its seamless blend of luxury and sustainability. The residences are crafted with eco-friendly elements and sustainable practices, making them not just modern but also future-ready. The project reflects green building principles, ensuring a healthier and more responsible way of living without compromising on aesthetics or convenience.
Location is another key highlight of Fusion The Brook & Rivulet. Strategically situated, it offers excellent connectivity to Delhi, Ghaziabad, and other major hubs of the National Capital Region. Residents benefit from the close proximity to leading educational institutions, government offices, renowned hospitals, shopping centers, and multiplexes—making everyday life more accessible and hassle-free.
Fusion The Brook & Rivulet stands out for its world-class construction quality, intelligently designed layouts, and a wide array of modern-day facilities that enhance both leisure and lifestyle. From peaceful green surroundings to vibrant social spaces, the project creates an ideal living environment where every detail is curated for a superior experience.
APARTMENTS
3 & 4 BHK
PRICE
Rs. 1.38 Cr*
Size Range
1380-2066 Sq. Ft.
LOCATION
Sector 12, Greater Noida West
Highlights
- Co-working space for residents
- EV Charging Stations, Smog Guns, Grand Banquet Hall
- Swimming pool along with a jacuzzi, steam and sauna.
- Indoor games area like cards, billiards, table tennis.
- Ledge/Gazebo seating on the terrace with a kitchen & buffet counters.
- Spacious Banquet Hall, Multi-Cuisine Restaurant
- Indoor gym for weight-lifting and cardio vascular exercises
- Triple height lobby at the entrance of the tower
- Mechanical Car Park Provision, Grand Entrance Lobby
- Magnificent Drop-Off With24x7 Security System
- 2 Guest Rooms with a grand size of 17x12 ft and 15x12 ft
- Design by Architect Hafeez Contractor
Floor Plans
3BHK + 2T (1380 Sq. Ft.)
3BHK + 3T(1549 Sq. Ft.)
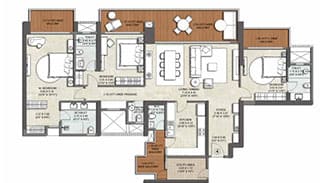
4BHK + 3T (2038 Sq. Ft.)

4BHK + 3T (2066 Sq. Ft.)
Gallery
RERA No:
THE BROOK & RIVULET - Rera No.: UPRERAPRJ228846
This is not the official website of the developer; it belongs to an authorized channel partner and is for informational purposes only.
Disclaimer: This website is in the process of being updated. By accessing this website, the viewer confirms that the information including brochures and marketing collaterals on this website are solely for informational purposes only and the viewer has not relied on this information for making any booking/purchase in any project of the Company. Nothing on this website, constitutes advertising, marketing, booking, selling or an offer for sale, or invitation to purchase a unit in any project by the Company. The Company is not liable for any consequence of any action taken by the viewer relying on such material/ information on this website. It should not be considered/ claimed as an official site.



